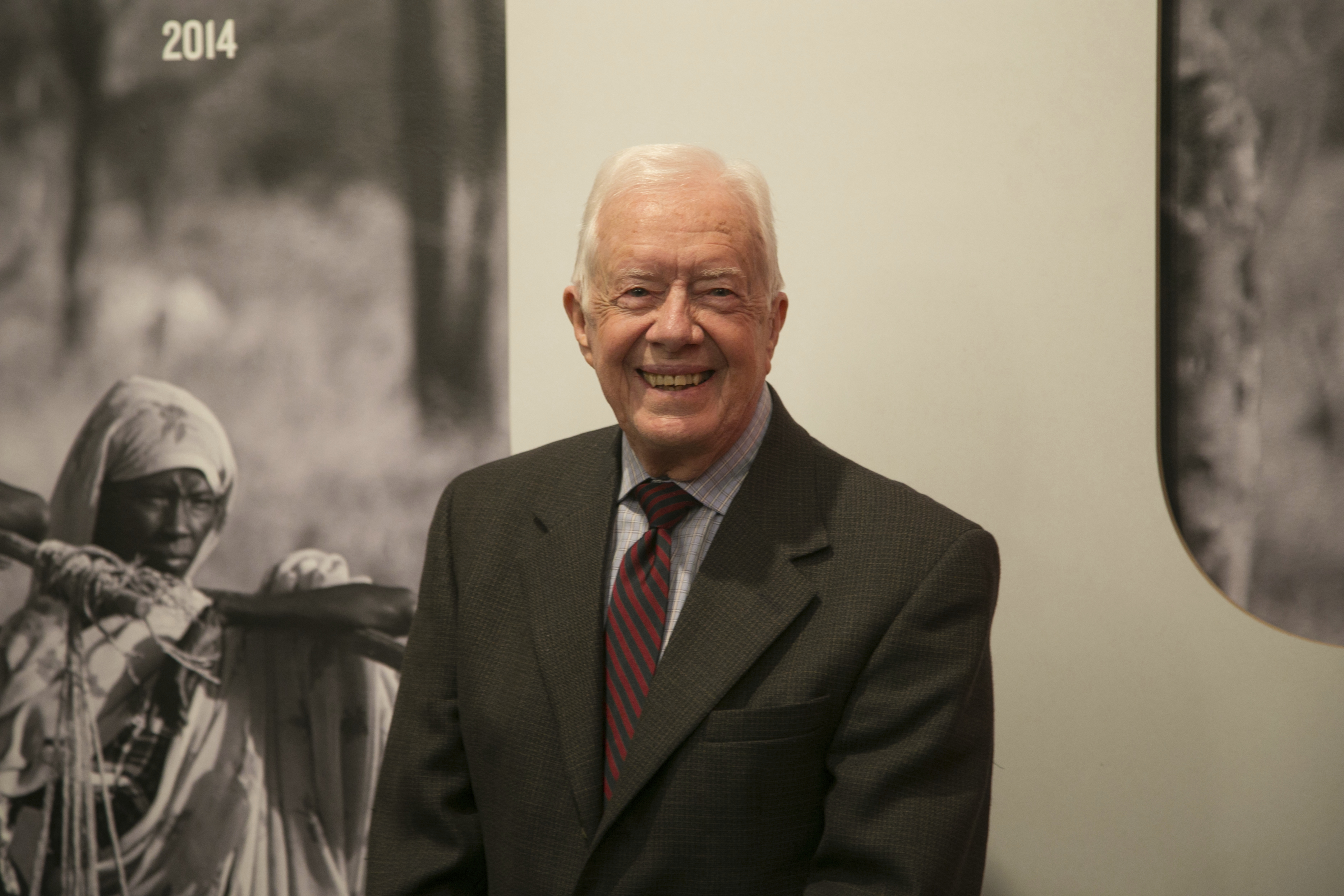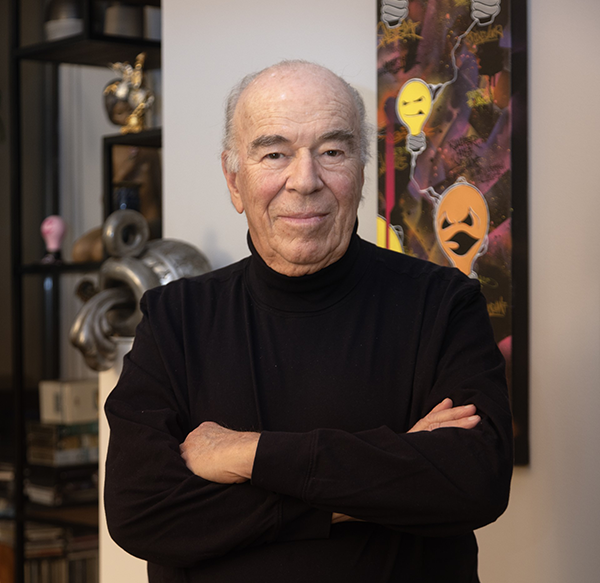Designing your law office to save money and boost productivity--without sacrificing style
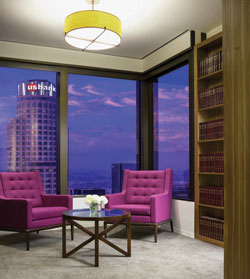
Complementary colors add a bit of visual punch to invite the repeat usage of smaller common areas. Photo by Gensler, Ryan Gobuty
Across the country, law firms are looking to their office space for answers. They’re seeking the best ways to effectively reduce expensive square footage. To boost efficiency. To foster the cohesion, collaboration and teamwork necessary for success in an age where lawyers don’t need to be in the building—and some don’t even want to be.
They’re finding that the answers to these questions and more lie within their walls, thanks to the work of law office design professionals.
The idea that good design and good business go hand-in-hand isn’t new, of course, and this isn’t the first time law office design has been a featured topic in the ABA Journal and elsewhere.
Every few years, exciting new law office design trends emerge—remember when going green was the thing?—that earn waves of ink and countless architectural inquiries. Over time, these trends transform from innovative to accepted, and the decks clear for the next new approach to address the latest business concerns.
We’ve isolated three top trends that are quickly gaining traction as solutions to challenges involving space usage, costs and culture: glass-walled interiors, hospitality industry touches and amazing eating spaces. These design approaches may sound frivolous, but they’re actually enhancing lawyers’ work life in some of the nation’s most forward-thinking firms.
EVERYTHING IS ILLUMINATED
When the Baltimore Trust Company Building opened in 1929, the 34-story steel-frame structure was considered the country’s tallest office tower south of New York City. And one of the most beautiful, thanks to a facade of Romanesque carvings and stylized eagles, a two-story main lobby enveloped in mosaics and murals, and a glittering dome topping it all off.
It was a showplace location for Baltimore’s Miles & Stockbridge when the just-formed firm set up shop there back in 1932. It had dark-stained millwork, large lawyer offices lining window walls, plenty of secretarial stations close at hand, and library shelf space and file storage to spare.
More than eight decades later, however, the space wasn’t just dated; it was dungeon-like. “There was very little natural light, and very little connectivity among colleagues,” explains firm chairman John Frisch. “Because this was the classic lawyer-in-an-office layout with an assistant out front hidden behind walls of an assistant station, you could walk down the hall and see the top of an assistant’s head, but you’d have no idea if a lawyer was in the office.” Hallways were narrow and dark, and support columns broke up the flow of the space, he adds. Also, because of the age of the building, elevators between floors didn’t always work, and an internal staircase only connected certain floors.
It was time, Frisch says, for the firm’s largest office to become its flagship location once again, and to support its long-established culture of teamwork—a source of pride across all eight of its offices.
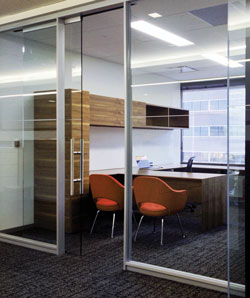
Glass can be utilized to nurture connection and connectivity between colleagues. Natural light illuminates this space, and design firm OPX reclaimed 9 square feet of room per individual office by using sliding glass doors in the renovated Miles & Stockbridge D.C. offices. Photo by Vicki Liantonio.
Enter OPX, a Washington, D.C.-based design consultancy that worked with the firm to design its new space, which covers seven floors of the 40-story, 1970s-era Transamerica Tower, in April 2013.
Connection and collaboration were important to the firm from the start, says Steve Polo, OPX’s managing partner. “In their previous office, they felt like they were sequestered, all in their silos,” he says. This is a common issue in older structures, which tend to be very deep from the perimeter, or outside wall, to where the elevators are at the core. “I call them ‘big fat buildings,’ ” Polo says. “That space was made for paper—records, filing, storage—it was never made for people. But now, in order to use those buildings, you have to put people there, and light penetration is an issue.”
Catherine Heath agrees. The founder of Heath Design Strategy Lab, an archi-tecture practice based in Washington, D.C., she’s been working with law firms for more than 20 years. Heath says putting lawyers “on the inside”—in the space once used for files, storage and support staff—is becoming more common. The solution, design professionals say, is glass. With a glass-walled office, Heath says, “you have to have light coming inside for this to be a productive space for a lawyer, and for job satisfaction. It’s still not the same as being able to look out a window, but it feels better than being in an enclosed, interior room.” It also makes the office environment seem more active, she says.
Polo used glass walls in the Miles & Stockbridge space, and now natural light streams into the office. And the glass doors on all the lawyers’ offices are helping foster relationships, just as Frisch and the firm hoped they would. “When you walk down the hall, at the very least you can make eye contact. Or you can wave to someone without having to walk into their office and make an effort to connect,” Frisch says.
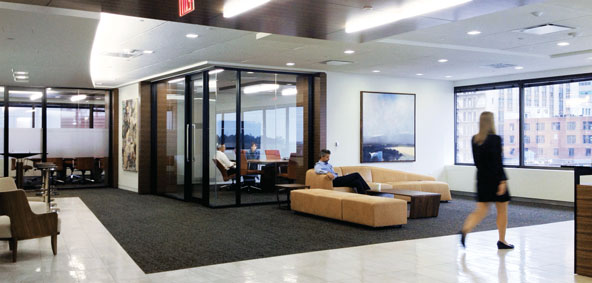
Thanks to the aundabnce of natural light streaming through the glass walls of Miles & Stockbridge’s new Baltimore office, the firm was able to use a darker-patterned carpet that was more stain-resistant, reducing cleaning and replacement costs over time. Photo by Vicki Liantonio.
Polo notes that the glass-fronted offices aren’t just friendly; they’re also smart. With the redesign, the firm moved to smaller, more uniformly sized offices, and using sliding glass doors gave each one 9 square feet of extra room that would normally have been taken up by the swinging-in of a traditional door.
Also, Polo notes that the doors slide open across a series of gaskets that attenuate sound, helping to keep the general office noise level—a common concern in offices with a lot of glass—as low as in a traditional office. Glare is another issue that comes up when working with glass, as is privacy. Polo addressed both, utilizing a shade system and also frosting some glass panels, especially in certain conference rooms.
The office design also includes glass-walled “huddle rooms” constructed with a whiteboard wall. Lawyers can use these spaces to work through issues by mapping them out on the wall; colleagues can see what’s going on with other lawyers by simply walking by. “I don’t think there’s ever been as much energy in this office,” Frisch says. Or collaboration, which Frisch says has become imperative to supporting product management work and custom fee arrangements. It’s even boosted the firm’s brand, he adds. “Folks who come into our space, they say this doesn’t feel like a traditional law firm; it feels like a modern, forward-thinking business.”
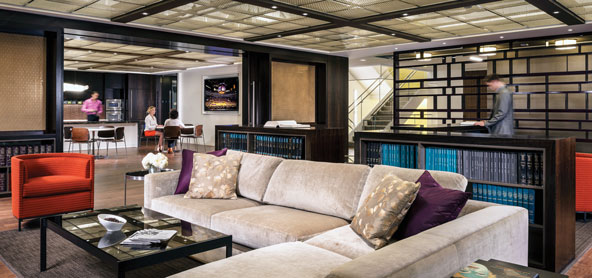
The combination library and lounge area, or “lounge-brary,” at the offices of Morrison & Foerster places books and other reference materials next to comfy couches with throw pillows.
HOSPITALITY-INSPIRED TOUCHES
How do you handle a design project for a law firm that boasts both a strong culture and a healthy sense of fun? By creating a cutting-edge office space infused with the style of a boutique hotel. That was the approach architect Barbara Dunn of Gensler in Los Angeles took when working with Morrison & Foerster to create the firm’s LA office, which it moved into last April.
From the flock-of-birds art installation suspended from the ceiling in the elevator lobby to extra-wide hallways to pops of warm colors, there’s a feeling of spaciousness and hospitality that’s identified more with a luxe hotel than a law firm, Dunn says. By infusing the space with hospitality-inspired touches, she was able to achieve the “perfect balance between being comfortable but also looking professional and successful.”
One of the best examples of this balance exists in the firm’s “lounge-brary,” the term used to describe the tech-enabled hybrid library-lounge room that Dunn and her team designed. There are law books and other reference materials commonly found in a law firm library, but they’re contained in a lounge-type setting with oversized, comfy couches and colorful throw pillows that wouldn’t seem out of place at the W. Meshlike metal grillwork is suspended from the exposed ceiling, lending a contemporary yet warm feeling to the space. And embossed metal panels that seem like artwork flank sliding doors that open to a cafe area, which can be seamlessly expanded to accommodate firmwide meetings and social functions.
Its creation came as a result of the request to have a specific, yet more relaxed, place to work, combining the benefits of being in the office—collaboration, face time, being able to log in to the network—with the comfort and casual atmosphere of a cafe, coffee shop or home office.
It was the associates who helped the firm realize it needed this kind of space, says Greg Koltun, managing partner of MoFo’s Los Angeles office. During the planning process with Gensler, he says, “we actually created a ‘fun committee’ that included more associates and was focused strictly on a space that was going to be used for events and social things as opposed to offices, and we got a lot of fresh, young input.” The associates proposed that a dedicated library space was outdated, he says, “and they got us believing that we could turn that into a comfortable space.”
The result? Lawyers see each other more, and the office is much more energetic. “There’s definitely a different vibe in the way people interact now,” says Koltun. “It’s been a real shot in the arm for us.”
Making hospitality-influenced design work for a firm, however, involves more than simply mirroring the look of a hotel, says Todd Baisch, a design principal in Gensler’s Chicago office. “Simply making it beautiful and high-end was the mentality 10 years ago—today, it has to be more authentic,” he says. That means working closely with the firm to draw inspiration from the specific hospitality experience that works best for that firm. Baisch likes to reinforce this authenticity with elements personal to the firm or its location—anything from local art to locally sourced building materials. “It can have the quality of the Park Hyatt or a Four Seasons. But with regional references, you’ll know you’re in Tokyo or Atlanta.”
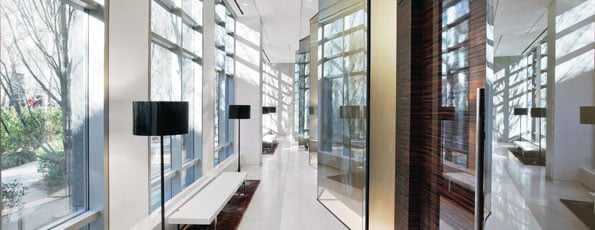
Photo of the Paul Hastings’ Atlanta offices by Eric Laignel for the Rottet Studio’s Los Angeles Design Team.
The inspiration behind the Atlanta lobby of Paul Hastings, completed just last year, came from the aesthetics and experience of a high-end hotel conference center, says Kyle Rottet of Rottet Studio, a Houston-based architectural and design firm that created the space. Rottet Studio has been working with Paul Hastings since 2002 crafting the modern interiors that have become a hallmark of the 20-office international firm, and its portfolio includes high-end clients like the Beverly Hills Hotel and Hong Kong’s Eton hotels.
Showplace lobbies, almost always on the first floor of a building, are an important part of the Paul Hastings branding strategy, says Steven Park, an IP lawyer who chairs its Atlanta office. “One of our mantras is innovation,” Park says, and an impressive lobby “makes a great statement.” With this space, Rottet wanted to take advantage of the building’s windowed walls, the surrounding green spaces and the sunny Atlanta weather by bringing the outside in and really playing up light, shadows and sparkle. He did this with dramatic, custom-crafted chandeliers; Makassar ebony doors; and the design of the lobby’s spectacular focal point: a geometric-shaped glass-enclosed meeting room that seems to glow from within. It’s loaded with the latest technology for conducting business, of course, but it also makes an envy-inducing entertaining space (and has been responsible for quite a number of curious passersby wandering in to check out the space).
“Making something that people think is attractive is always nice,” Park says, “but our intent wasn’t about being impressive; it was about branding and functionality.”
For a global law firm’s temporary commuter office, airport-style red-carpet lounges (think the Admirals Club) informed many of architect Todd DeGarmo’s design decisions.
He is the Washington, D.C.-based CEO of Studios Architecture, an international design firm with a diverse portfolio of clients ranging from law firms to luxury hotels in Paris. Because of the Northern Virginia law office’s proximity to a major airport, it frequently hosted lawyers visiting from other offices in the firm, and it wanted to give them a functional, comfortable “touchdown space” in which to work, whether that was head-down solo time, teleconferencing or face-to-face meetings.
DeGarmo’s team designed a communal space outfitted not only with the latest high-tech amenities but also the type of hospitality-style touches that have earned the loyalty of countless frequent fliers: all-day food service, conveniently located outlets, a place to store luggage and hang coats. And—consistent with the top lounges at marquee airports—it’s all wrapped up within a sleek, almost aerodynamic aesthetic anchored by an expansive mixed-metal screen that lends a dramatic design element to the entrance without blocking natural light, supporting the space’s connection between functional and fantastic.
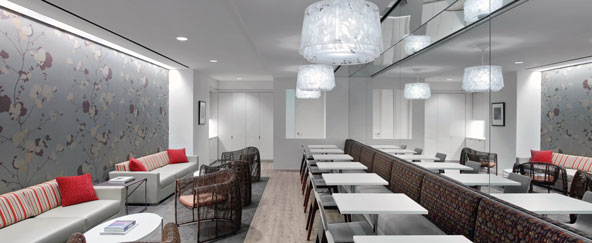
Architectural lighting lends a hospitality touch to the restaurant-style space at the Paul Hastings’ Atlanta offices, with a mix of seating that encourages lawyers to hold meetings and events in-house. Photo of the Paul Hastings’ Atlanta offices by Eric Laignel for the Rottet Studio’s Los Angeles Design Team.
ELABORATE EATING SPACES
When Proskauer Rose wanted a modern, forward-thinking design for its new Times Square offices in 2011, architect Julia Simet knew the firm’s cafeteria was going to be an integral part of the equation.
“They didn’t really define it as ‘Give us an amazing space to eat in,’ ” says the principal and managing director of Gensler’s New York City office. But Simet recognized how important these spaces could be to the fabric of a firm’s culture.
Law firm cafeterias have traditionally been considered merely a convenience, Simet explains—straightforward dining spots, serviced by kitchens that also supported the firm conference center. Recently, however, these on-site eateries have started to take on a greater importance. “Firms have really started looking at them as a way to be a differentiator, an amenity that can contribute something back to the culture—like collegiality and cross-discipline collaboration,” she says.
Supporting these objectives was im-portant to Proskauer, which viewed its move as both physical and transformative. “The firm wanted to take advantage of this project as a catalyst for change,” Simet says. “They had a very forward-thinking leadership group involved, and creating a great experience for the attorneys, recruits, staff and especially the clients was a priority from the very beginning.”
As Hal Plott, the firm’s chief real estate and facilities officer explains, “Our lawyers and staff work long hours, and we were actively looking for ideas of what we could do to make our workspace as comfortable as we could.” Food seemed like a natural place to start.
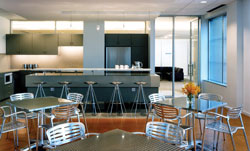
Photo courtesy of Studios Architecture
Inspired by some of the city’s most popular destination eating experiences—think Dean & DeLuca and Grand Central Market—Proskauer transformed its cafeteria into an in-demand, purpose-driven (and delicious) gathering place.
Actually, more like three distinct places. First, there’s the cafe—an upscale food court-style space accented with reclaimed wood and mosaic tiles. The cafe serves an always-changing menu beginning with a morning breakfast bar and moving to lunch and dinner options that include sushi, salads, sandwiches and grilled-to-order steaks. Then there’s a restaurant-style space that provides a sophisticated atmosphere accented with plush banquettes, architectural lighting and stunning city views.
The third space is a Starbucks-style coffee bar that boasts a full selection of gourmet beverages and pastries, along with casual seating areas and plasma TV screens.
Lawyers can get take-out for those days when they’re tied to their desks, or they can bring their laptops and work from the dining areas, thanks to Wi-Fi and a variety of different types of seating. The spaces have even become popular places to hold meetings and events of all sizes throughout both day and evening. “We find that many of our lawyers and staff who would have gone outside to have a meal or a meeting are choosing to have it here instead,” Plott says.
That’s exactly the type of functionality Simet envisioned. With all firms watching bottom lines as well as square footage, Simet says it’s more important than ever that design elements serve multiple purposes, even down to small details like tall tables that can double as serving stations at evening events.
Although Proskauer’s dining spaces are the gold standard, Simet says a well-designed eating area of any size can become a multifunctional locale addressing the needs of everyone at the firm. “Law firms have a lot of closed spaces, so this is a great opportunity for people to enjoy open spaces, to offer choice and spontaneity,” she says. “The dining area isn’t just a big sea of tables anymore.”
This article originally appeared in the July 2014 issue of the ABA Journal with this headline: “Making space for success: Can a law office design trend create unity, save money, boost productivity and taste delicious? Here’s what you need to know before you start to pack up the office.”
Sidebar
5 Tips for Designing Your Office
Here are some tips and ideas for law firms from lawyers and design experts.
• Thanks to the abundance of natural light streaming through the glass walls in Miles & Stockbridge’s new Baltimore office, the firm was able to use a darker-patterned carpet that was more stain-resistant, reducing cleaning and replacement costs over time.
• Attention to detail can help dampen concerns about acoustics in glass offices, says Catherine Heath, founder of Heath Design Strategy Lab in Washington, D.C. Generally, the weakest point in the sound seal involves the door. But a good design team, often working with acoustic consultants, can ensure an acceptable level of soundproofing.
• When designing common areas, it’s important to include functions that support the work lawyers are doing, designers say. “For example, if you want to have a soft seating area, if it’s just a soft seating area tucked away in a corner, the attorneys won’t use it—but if you include a feature that makes it easier to get work done, like a big monitor that you can gather around or a whiteboard, they might use it,” Heath says.
• It may seem like a great idea to add a pizza oven to the office cafeteria, but it’s important to consider the technical requirements before you place your order—aspects such as power, floor-loading and code requirements like venting and draining, says Heath.
• When creating community areas that double as alternative work spaces, look to hotel lobby bars for seating-style inspiration, says Todd Baisch, a design principal in Gensler’s Chicago office. He suggests offering both comfortable chairs and island-style tables surrounded by stools.
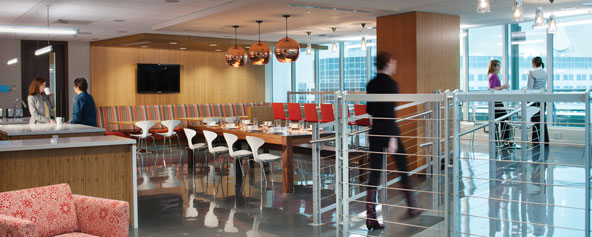
Photo by Roger Brooks


